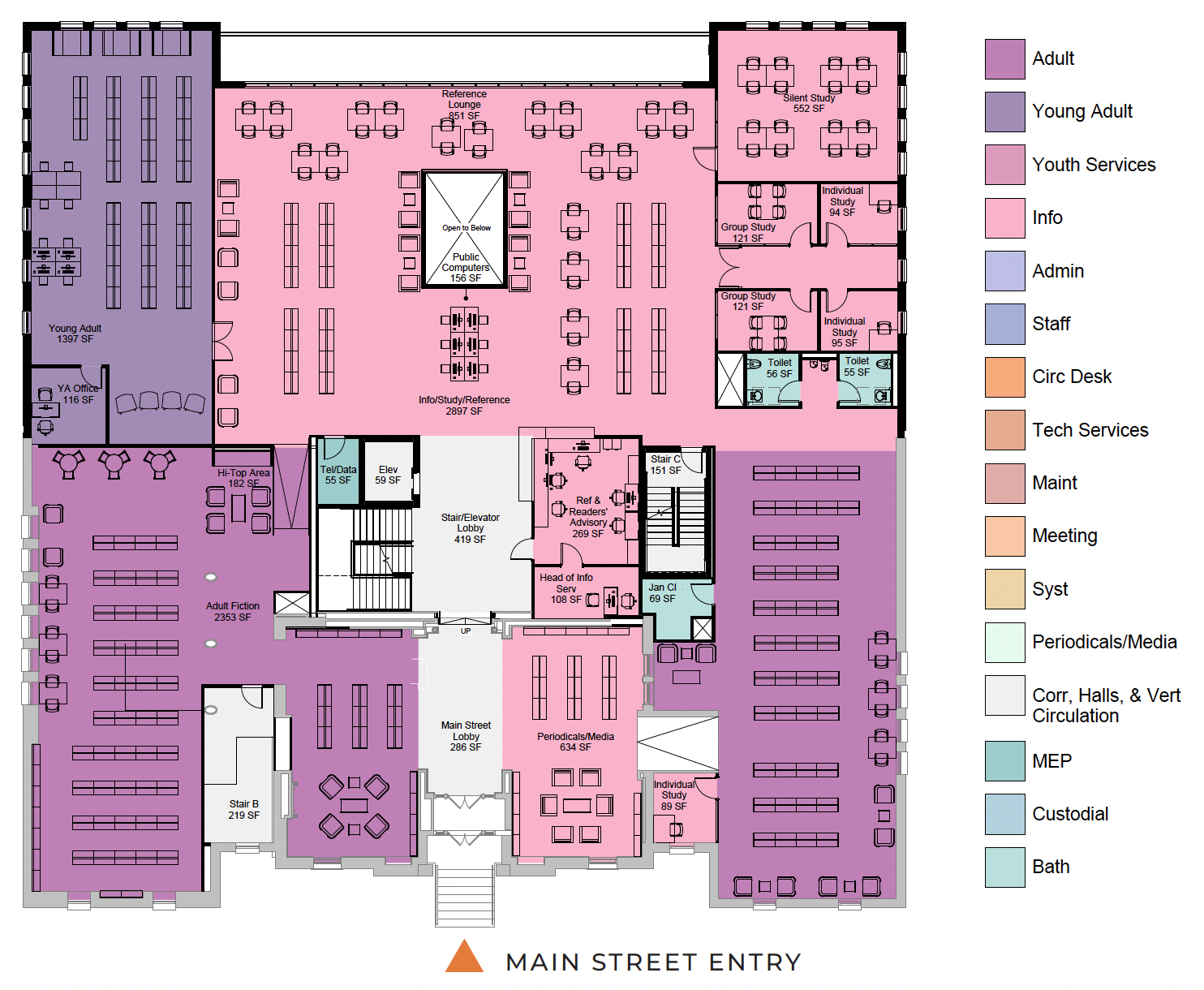Floor Plans & Renderings of the new Library
Level 1
Level 2
Level 3
Updated back of the library
Aerial view - the outline in red is the existing building.
View of the first floor from the parking lot entrance
Level 1
Level 2
Level 3
Updated back of the library
Aerial view - the outline in red is the existing building.
View of the first floor from the parking lot entrance







